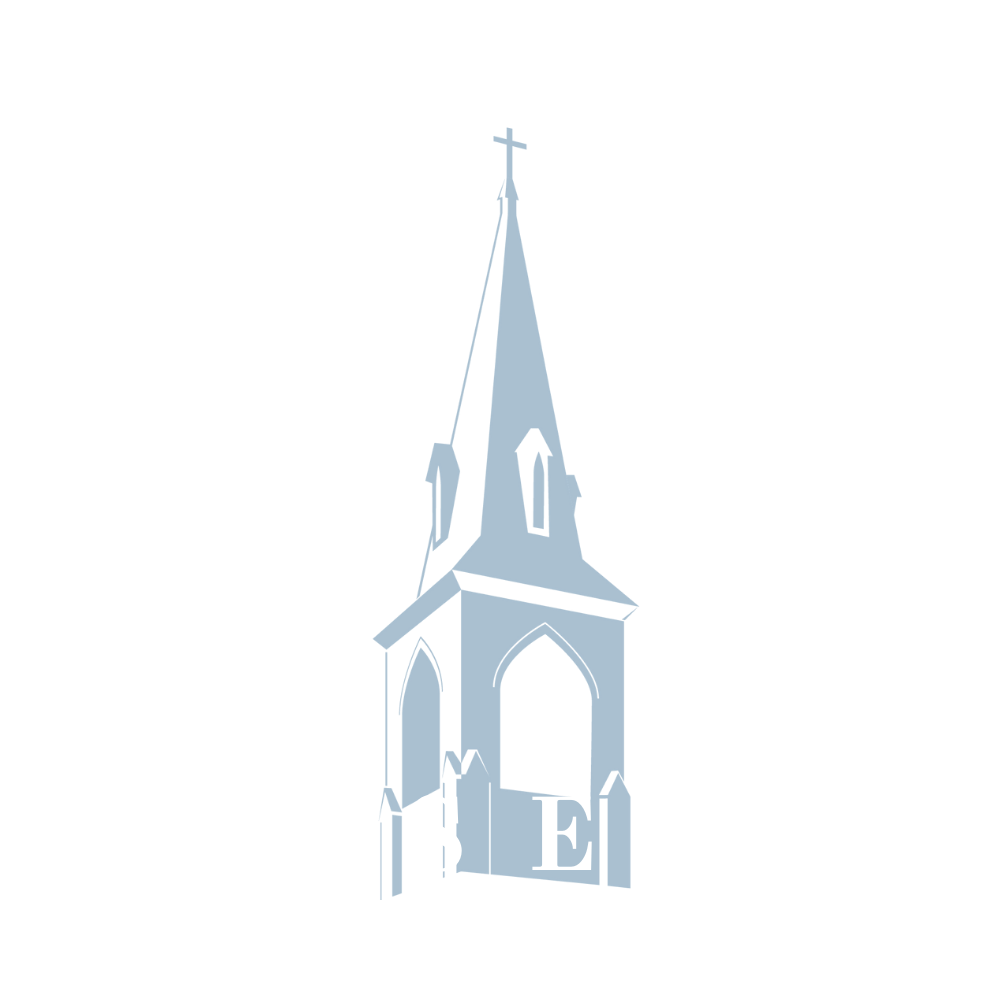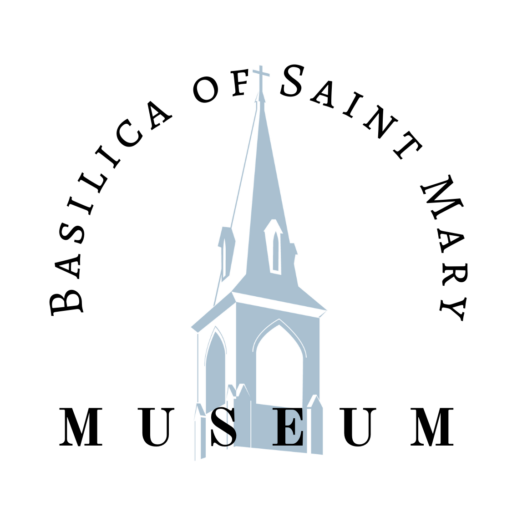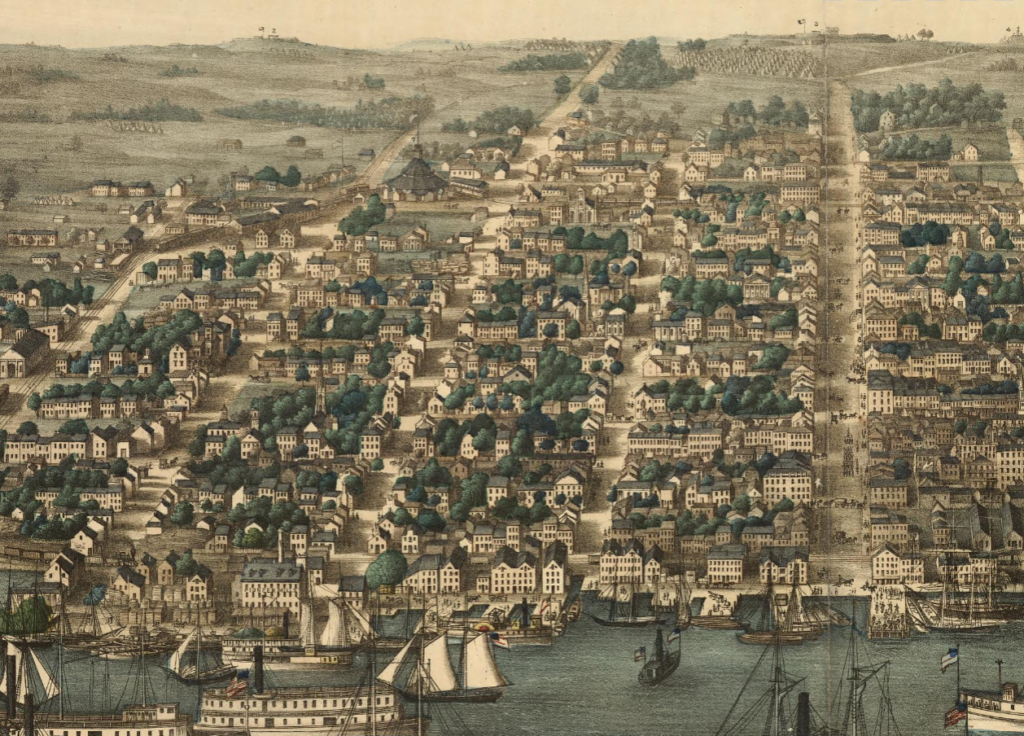Construction & renovation
Discover More:
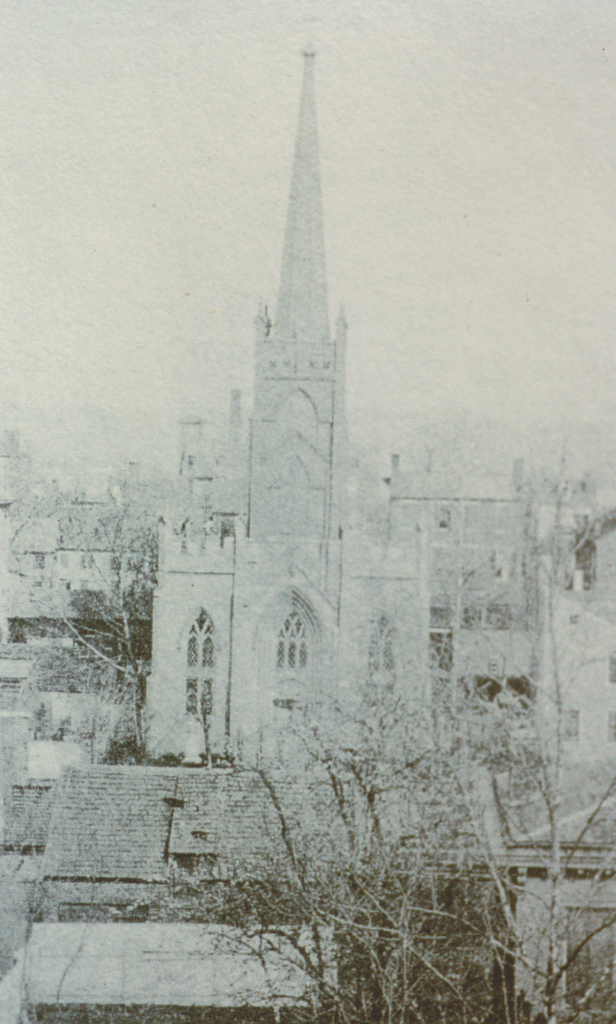
The following article is taken from the Alexandria Gazette, July 16, 1857:
St. Mary’s Church – We are indebted to a friend for the following description of this beautiful edifice, the work on which was completed on Saturday last.
The Church has been extended 20 feet towards Royal St. and has a new front 45 by a depth of 90 feet. The front is a fine specimen of Gothic architecture, having a central entrance under a portal formed by a series of arches, and surmounted by a cross. The entrance is approached by a flight of eight stone steps; the lower part is a handsomely carved Gothic door, and the upper a richly cared Gothic window, filled with stained glass – red, blue, green, yellow, and purple.
Fitzgerald would die weeks before George Washington in 1799. While one source declared he was buried in the Basilica of Saint Mary Cemetery, it is now believed that he was buried on his land in Maryland just across the river.
Buttresses, with turreted tops, project on each end of the front and between them and the portal are tall Gothic windows, with elaborately carved frames, grained oak, and filled with rich stained glass from the factory of Messrs. J.W. and H.T. Gernhardt, Baltimore. The archevolts and corbles are of iron, painted and sanded. The entire front is stuccoed and colored in imitation of brown stone, and its top is battlemented; below which on each side of the portal a large cross is sunk into the wall.
This is crowned by an octagon spire about 60 feet high, surmounted by a cap and a gilt cross six feet in height – the entire height to the top of the lightening rod, being 138 feet 6 inches. Just above the roof of the church, an elegant Gothic window appears on each side of the tower, and within is a fine toned bell, in the key of B, weighing 1234 lbs., from the foundry of Clampilt & Register, Baltimore.
The Grounds in front and on the sides of the church are to be separated from the main entrance by iron railings similar to those in front, and adorned with flowers and shrubbery.
On entering the building, you come into a wide vestibule, having staircases on either side leading to the galleries. Opposite the main entrance is a fine large painting of the Crucifixion by Rembrandt Peale, and facing the doors opening into the church, are on one side a painting representing St. John the Baptist, and the infant saviour, one of the early efforts by John G. Chapman, and on the other an old painting of our Blessed Redeemer in the arms of his mother, by an unknown artist. The vestibule is covered with a soft matting, which deadens the sound, and is lighted by two handsome gas jets.
The entrance to the church is through two doors of solid and highly polished mahogany. Your attention is first attracted by the ceiling, which may be truly called beautiful. The windows seem to be set in deep recesses, and above each rise a Gothic arch, terminating where it meets the opposite arch, in superb center piece, the rosette of which seem really to be suspended from above by an invisible chain. To have any idea of this part of the work, one must see it, no description being adequate. Between each window is a larger bearer or column, extending across the ceiling, and having in the centre what appears to be a raised Greek cross. On the lower part of each of these projections, is one of the Stations of the Cross, a series of fourteen paintings representing the progress of Our Divine Savior from the Judgment Seat of Pilate to Calvary and the Sepulchre of Joseph Arimathea. These are finely executed and produce a powerful impression on the mind of the beholder.
The galleries are supported by columns painted to represent yellow marble, with bases of Egyptian. They have fronts of Gothic panel work, and the choir gallery opens into the church through Gothic arches, supported by cluster columns, to the lower parts of which marble basins for holy water, are affixed. The pews have been entirely remoddeled [sic], and forty new ones added, making the entire number 90. – They are scroll sides of walnut and walnut tops, and have been elegantly grained in imitation of the same wood by Messrs. John Williams and Charles D. Rudd. The aisles and areas are covered with a carpet of red and black, of Gothic pattern; and in the northwest corner is the baptistry. A splendid marble font has been ordered from Italy, and is expected daily. Under the galleries on both sides of the chancel, are Gothic structures, containing each a confessional; the entrance to the sacristy on the one side and a chapel on the other, and a niche occupied by statues of St. Joseph and the Blessed Virgin.
The chancel rail extends from one confessional to the other; it is painted in imitation of yellow marble, with a brown stone base, and a communion table on Egyptian marble, a narrow gold beading connecting the latter with the rail.
The sanctuary is covered with a rich tapestry carpet, the gift of a lady. The deep semi-circular recess has four pilasters similar to those in front; their capitals and the cornice are worthy of attention as fine specimens of frescoe [sic]. The key-stone of the arch above the recess has the monogram of “Mary” in gold, and the ceiling bears a variety of ornaments, among which are angels, crosses, &c., &c. The arch part of the sanctuary represents a deep recess in perspective, having a wrought screen in the foreground, ornamented with gilded crosses. Above this is a rich oriel stained window, representing a dove descending on the tabernacle. The alter [sic], made by Coleman of Philadelphia, is of highly polished Italian marble, supported by four Ionic columns, and having a lamb lying upon a cross in bas relief, in the centre. The tabernacle is a beautiful Ionic temple, likewise of solid marble, as are also the steps. The altar is elevated two steps above the floor of the chancel, and three above that of the church. Upon the upper step is placed a sweet toned gong, surmounted by a cross, to be used in place of the little bell, in the services.
The wreath over the sanctuary and choir gallery, are fine specimens of paintings.
The side windows are of enamelled glass, brown and white, with colored borders, blue, green, red, or purple, and have bright wreaths of fruit and flowers in the top of the arch. They were manufactured by Gibson, Philadelphia.
The choir gallery, besides the usual arrangement of pews, music stands, &., of black walnut, has a fine new organ, made by Wright of Philadelphia. This instrument combines the choir, swell, and grand organ, and has twelve stops. The case is Gothic, being nearly similar to the front of the church; it is grained oak and surmounted by a large gilt cross.
The church is warmed by a Barrow furnace, erected by Thompson, of Washington, which gave entire satisfaction during the last winter. The gas fixtures are costly and beautiful. Above each pillar in the side galleries, and under each arch in the choir, is a bronzed column about four feet high, and under the galleries are eleven double pendent burners, with cut shades, making thirty-six lights in the church, besides those on the altar.
In addition to these improvements, the Church has been newly shingled, and a large cross erected on the eastern end: the entire exterior and steeple will be repainted early in autumn.
The work has been executed under the direction of a building committee consisting of Messrs. George W. Brent, Jas. C. Nevitt, James Roach, John Laphen, and Richard L. Carne, Jr., and cost nearly twelve thousand dollars. It may be mentioned as evidence of the zeal and ability of the pastor, and as an example worthy of imitation by other congregations, that every cent of this large sum was paid as the work progressed, and that the congregation is entirely free from debt.
The builders were as follows: Edmund Clements, Architect; Clements & Hill, Carpenters; Stephenson & Javins, Bricklayers; Thomas Curran, Stone Mason; Monroe & Hurdle, Painters; Robert R Snyder, Tinner; Cogan & Brother, Gas Fitters; and Edward Schuler, Fresco Painter.
Wm. H. McKnight did the Carpenters’ work above the Chancel and Confessionals; Wm. H. Burgess erected the foundation for the altar, and set the oriel window; Charles L. Neale put up the steps, and Wm H. Rodgers did a considerable portion of the exterior painting.
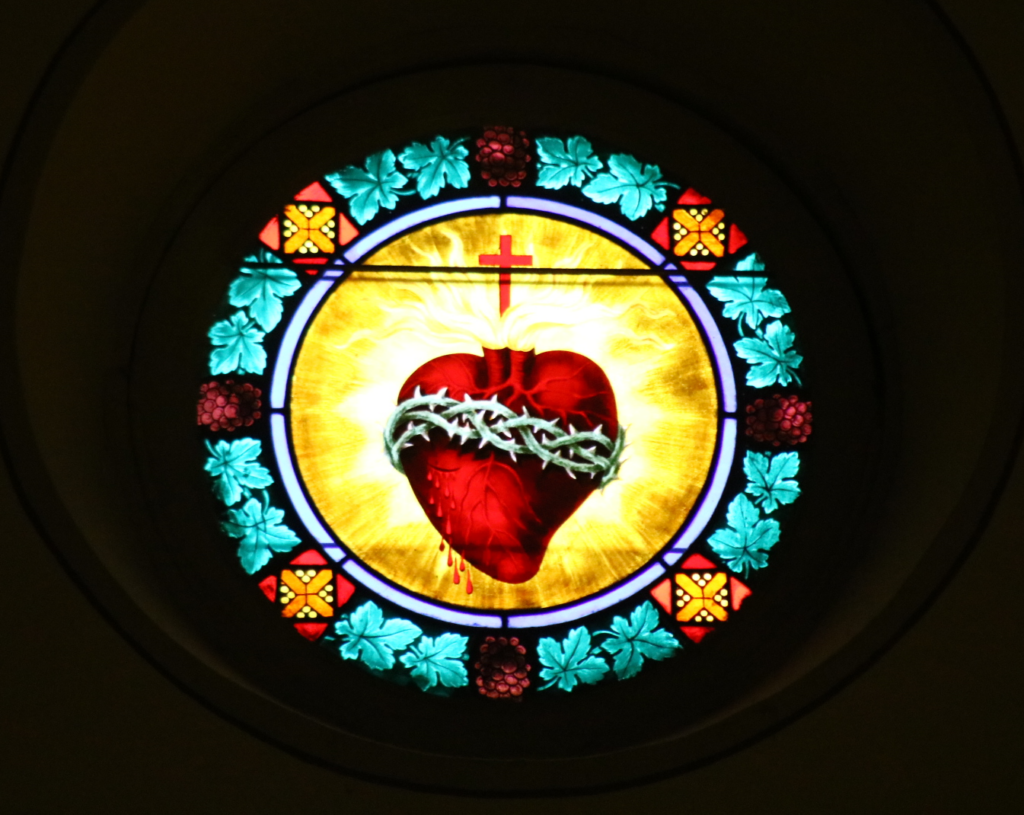
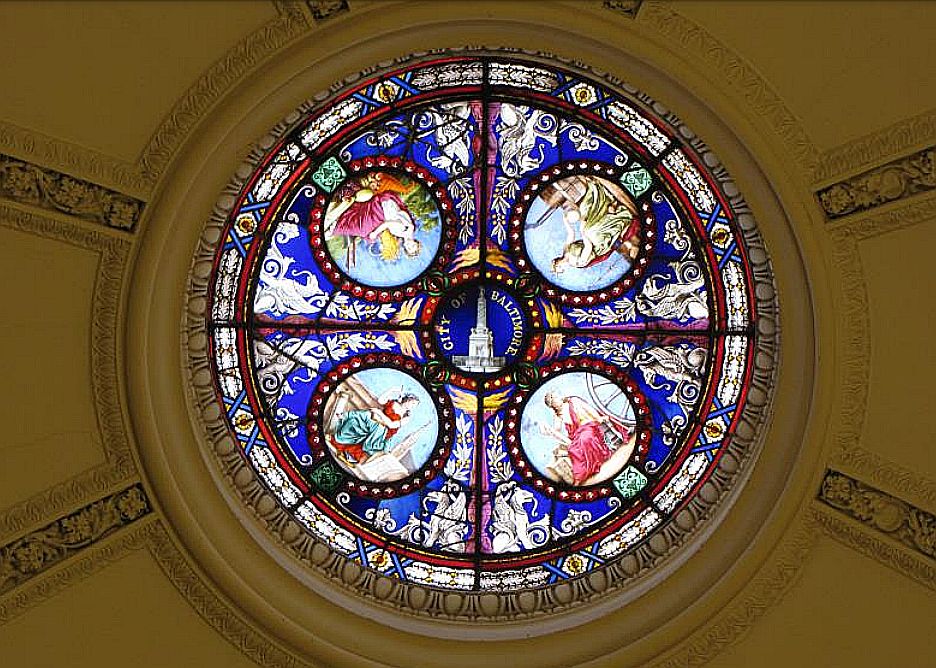
The first known stained-glass windows installed in Saint Mary Church were a series of windows consisting of geometric designs and colored borders that were produced in 1857. They were designed by George Gibson, a Scottish-born Philadelphia artist. The tracery work in these windows is more intricate than the later stained-glass windows installed at Saint Mary and reflects the High Gothic architectural style that used to define the church before it was renovated in 1895.
The stained-glass windows that currently line the nave of the Basilica were installed during the 1895 centennial renovations. These windows depict a variety of saints and biblical scenes, each of which was chosen in honor of a parishioner or priest of Saint Mary. The centennial windows were produced by the Herman T. Gernhardt Glass Company, which operated in Baltimore, Maryland from 1846 to 1942. Some of the firm’s more notable commissions included windows for the Baltimore City Hall and Clifton Mansion.
The large stained-glass windows located in the choir loft depict four North American Martyrs: Saints Jean de Brébeuf, Isaac Jogues, Gabriel Lalement and René Goupil. These windows were designed by a New York-based ecclesiastical artist, Francis Sturm. They were commissioned for the parish sesquicentennial and installed in 1948. The Jesuit saints were chosen in honor of the Basilica’s Jesuit roots.
The newest stained-glass window in the Basilica is located in the south transept and depicts Saint Louis IX and Saint Edward the Confessor. These images were originally located in the Sisters of the Holy Cross convent chapel at Saint Mary School but were incorporated into a larger stained-glass window on the occasion of the parish bicentennial in 1995. Saints Louis and Edward honor two previous Saint Mary pastors: Louis Smet (pastor 1915-1927) and Edward L. Stephens (pastor 1943-1959).
